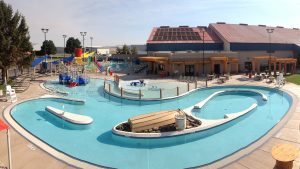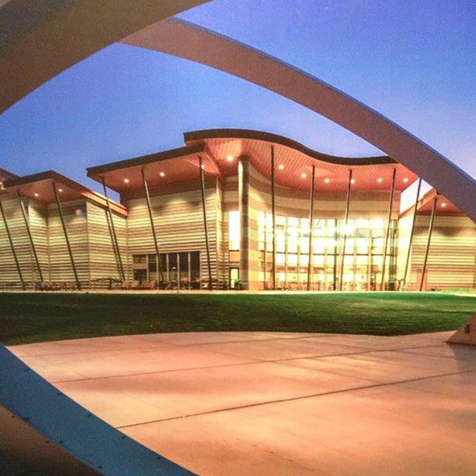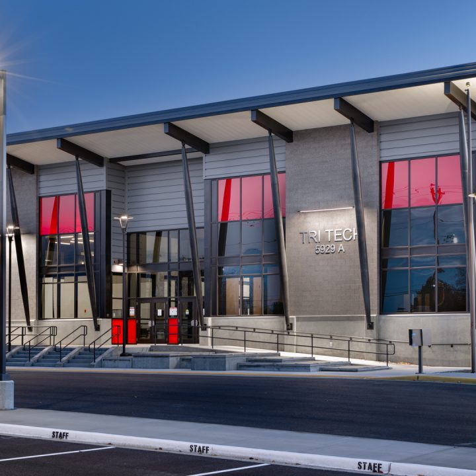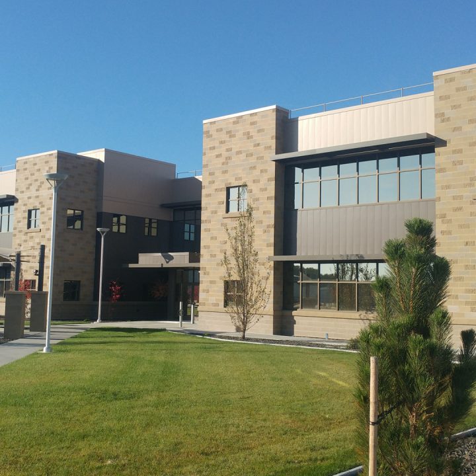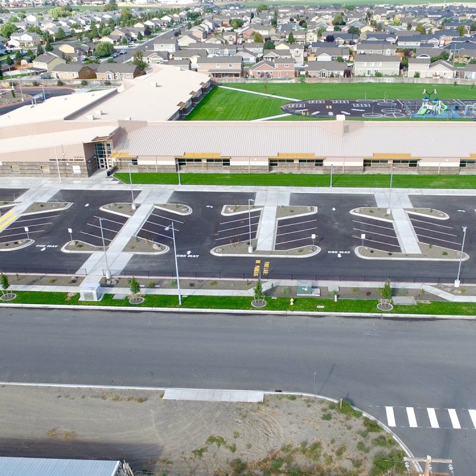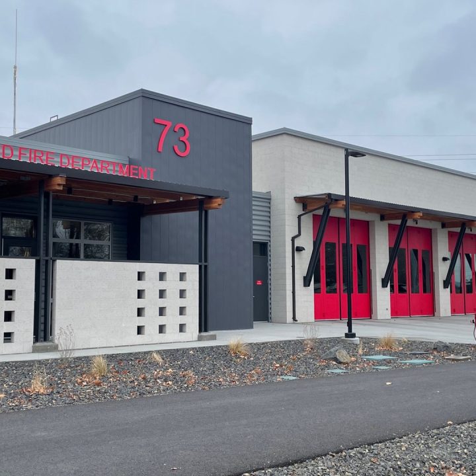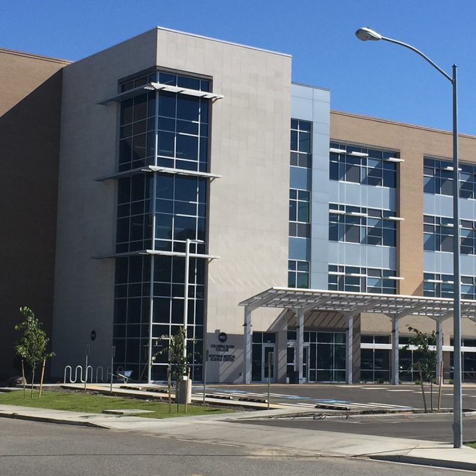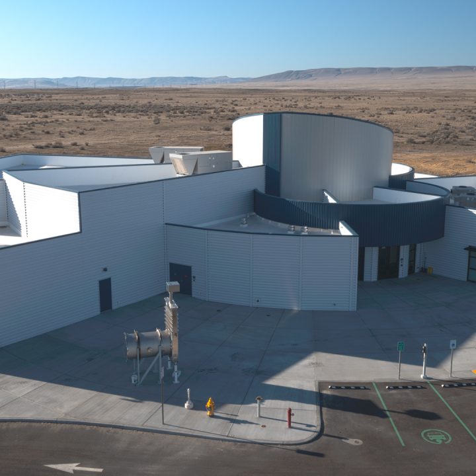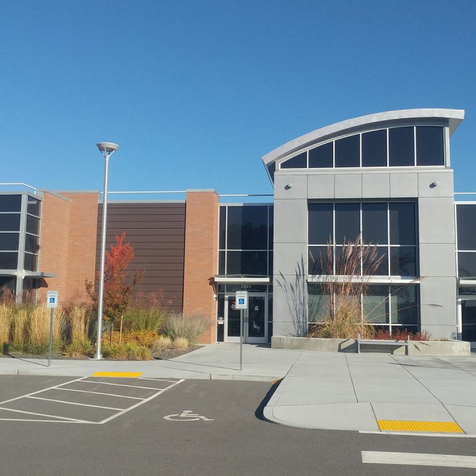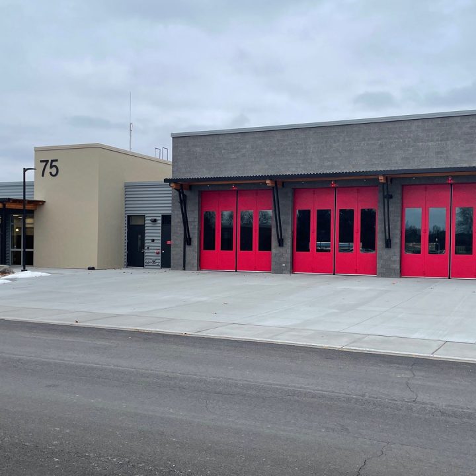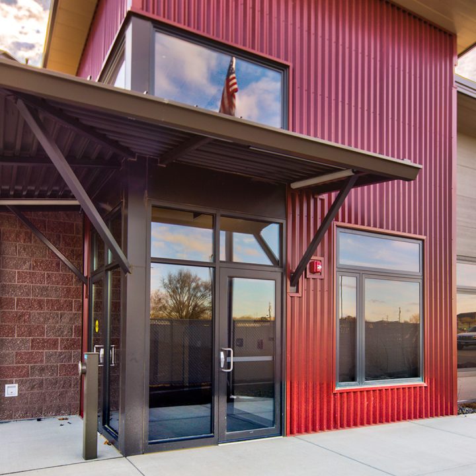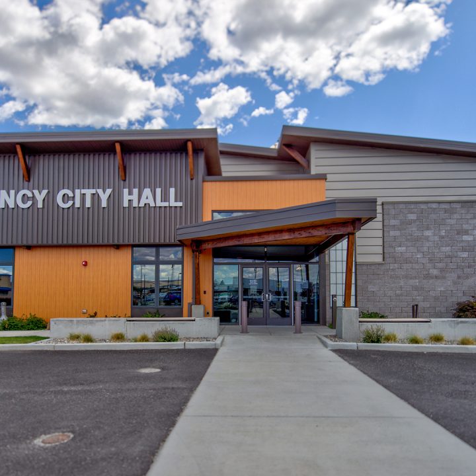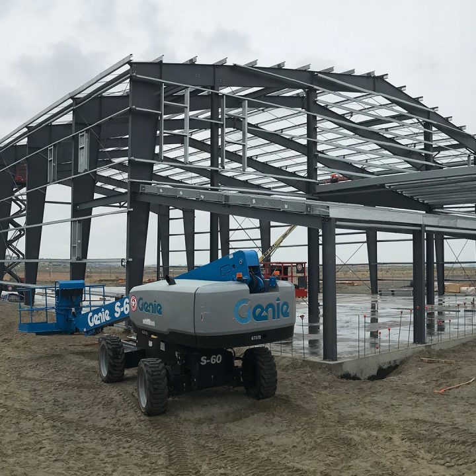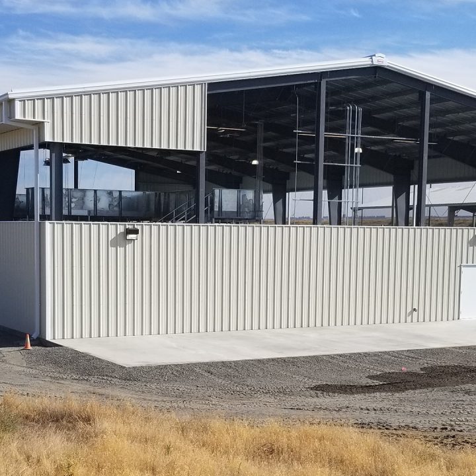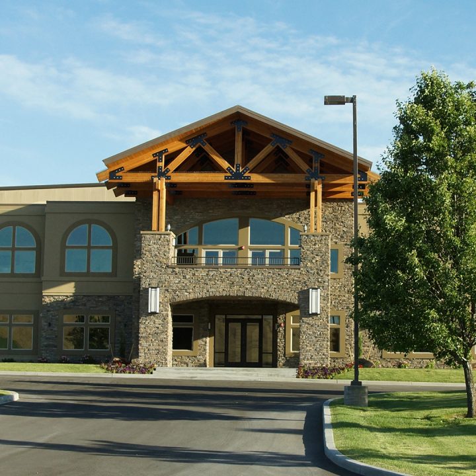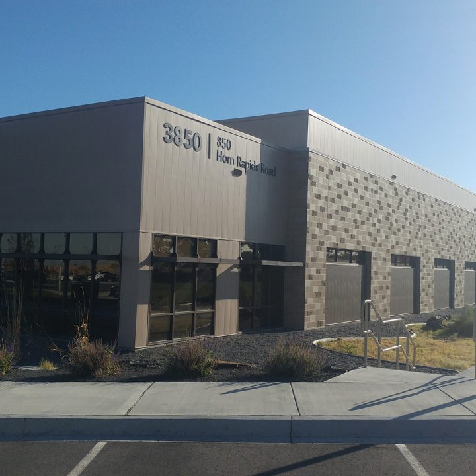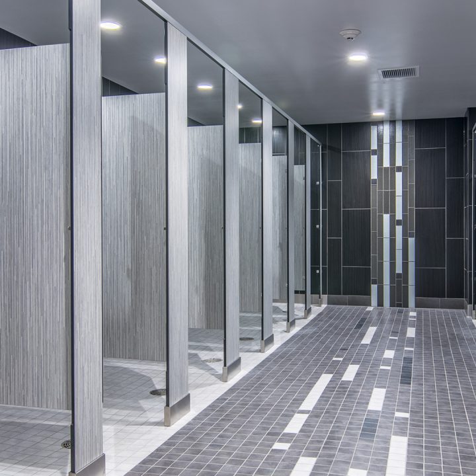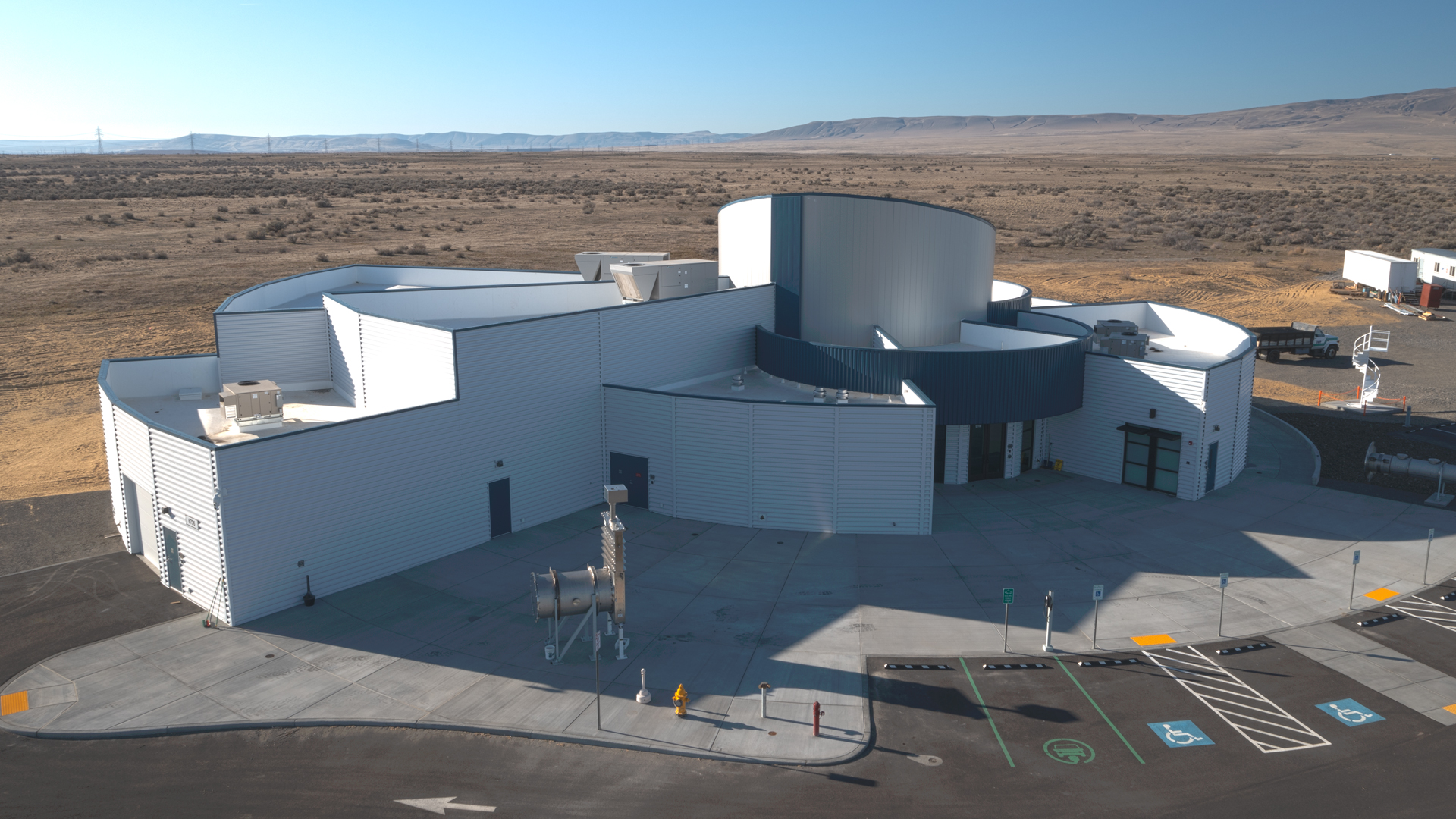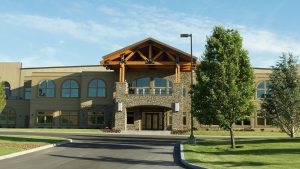
LIGO Exploration Center
Is an aesthetic and innovative 14,000sf design build, LEED silver certified facility. The project combines a educational, informative and Innovative design that represents and personifies the scientific work and advancements being accomplished at the Laser Interferometer Gravitational-wave Observatory (LIGO). The LExC Structure is a combination of a Pre-enginered Metal Building and Structural Steel design with concrete footings, stem walls and slab on grade construction. Exterior finishes include 3 different profiles and colors of metal siding, aluminum curtain wall and storefront systems, and exterior sheet rock soffits at the entry and large patio areas. Interior finishes included drywall, paint, ceramic tile, carpet tiles, vinyl plank flooring and acoustical ceilings, as well as some unique ceiling designs. The building HVAC systems and Lighting systems are able to be controlled by the LIGO facility systems manager from his computer. The HVAC system also contains an ultra violet (UV) system to help eliminate the chances for viruses to spread through the facility. There are many exterior exhibits installed in and around the new facility as well as a 5,000 square foot exhibit hall inside the facility.
- All
- Design-Bid-Build
- Design-Build

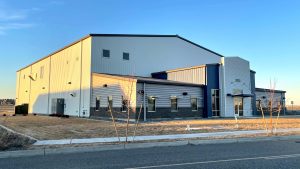
PNNL Hangar
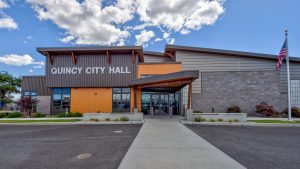
Quincy City Hall
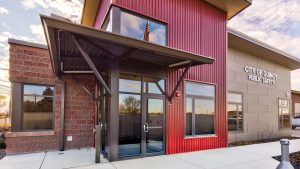
Quincy Fire Station
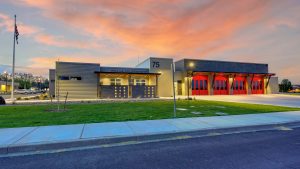
Richland Fire Station 75
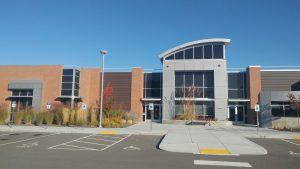
Systems Engineering Building
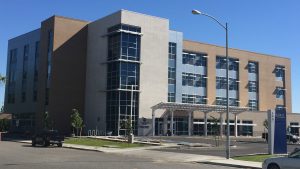
CBC Health Science Center
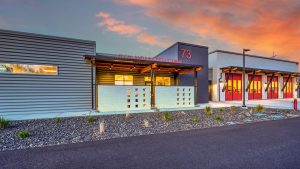
Richland Fire Station 73
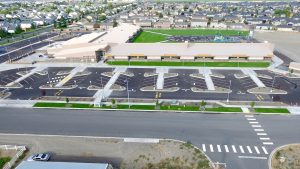
Barbara Mclintock STEM Elementary School
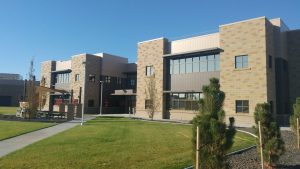
3860 Building Construction
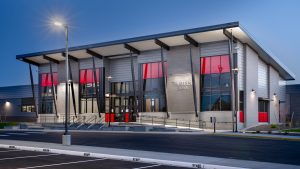
Tri-Tech Addition
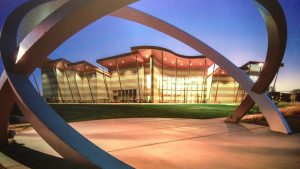
Hanford Reach Interpretive Center
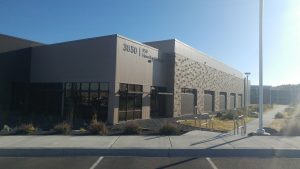
General Purpose Chemistry Lab
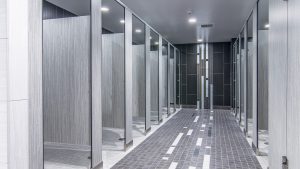
CBRC Health and Wellness Locker Room Remodel
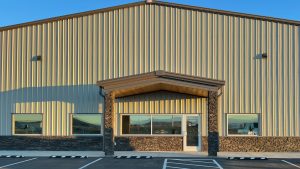
Paintmaster Services New Office and Shops
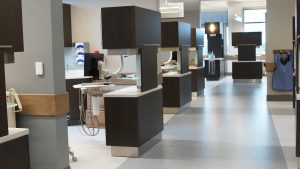
Columbia Basin College Medical Science Center Dental Hygiene Laboratory
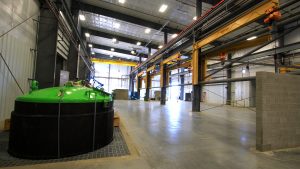
H&N Electric/Timken
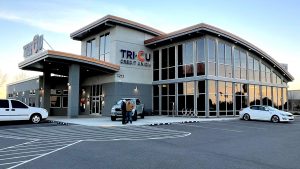
TRI-CU Credit Union
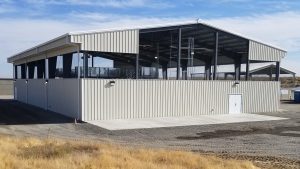
Hanford Patrol Shoothouse Training Facility
